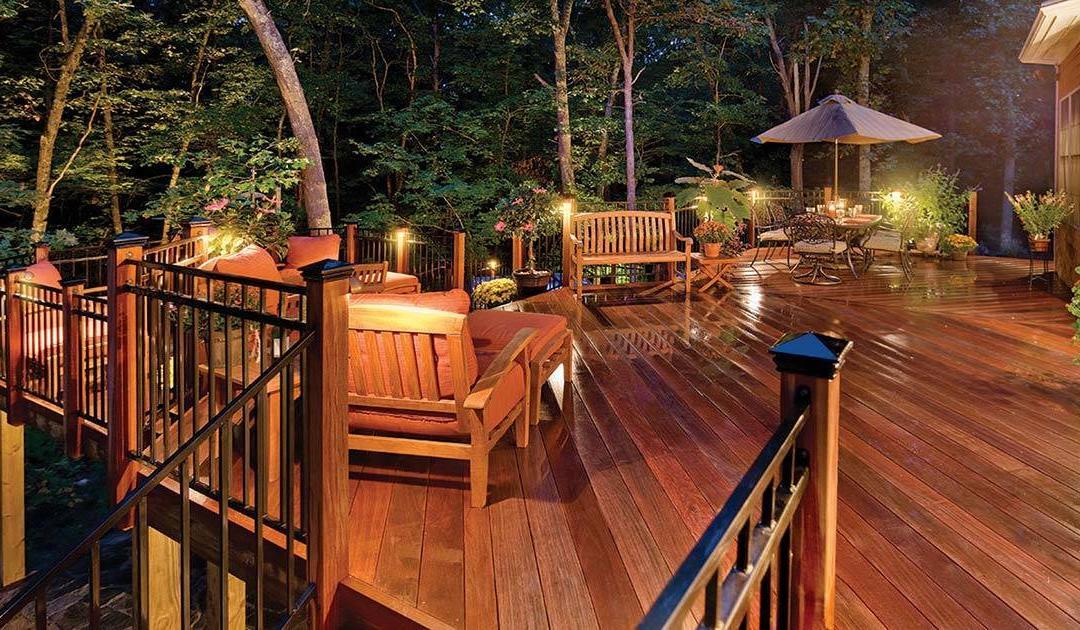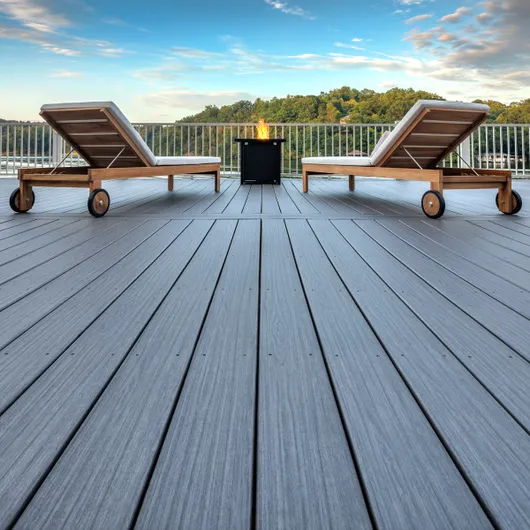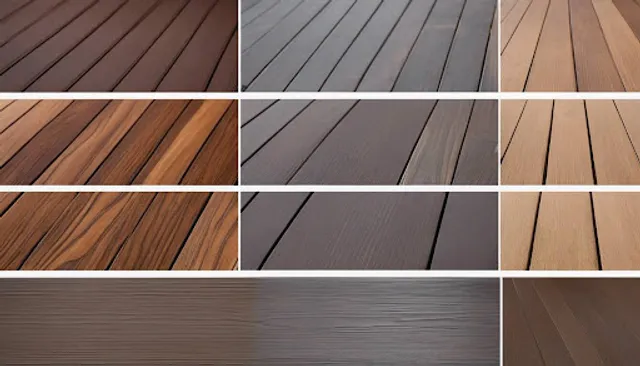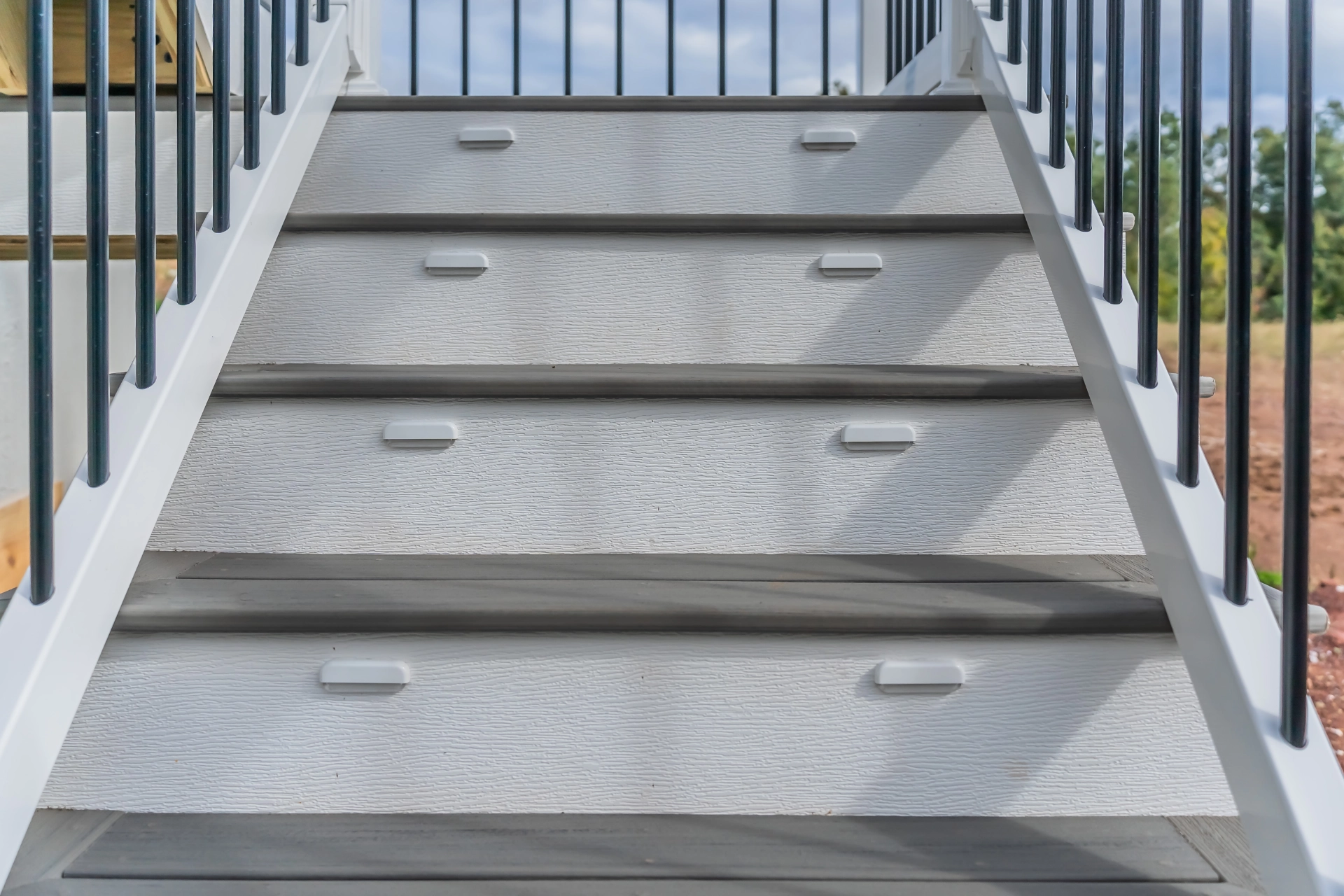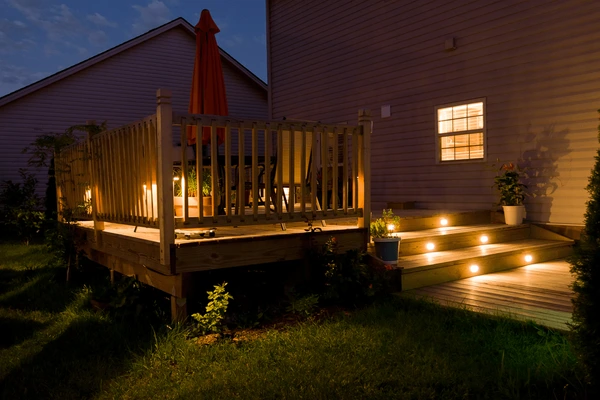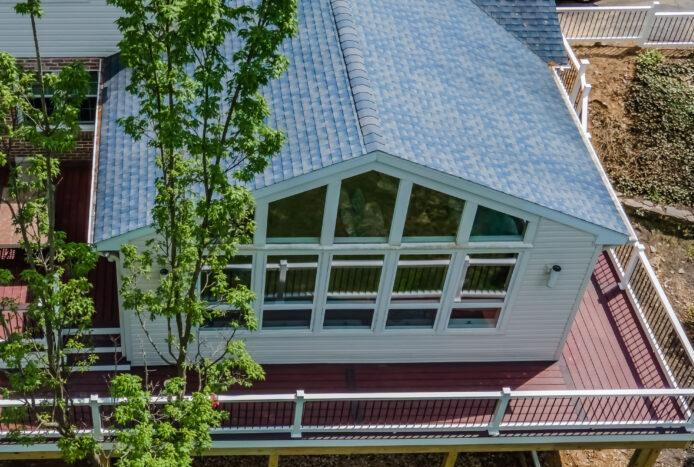
A well-designed porch enhances curb appeal, extends living space, and increases home value. Whether you own a modern home or a classic colonial, the right porch can transform your exterior while providing a welcoming entryway. Choosing the perfect design, however, can be overwhelming with so many styles and features available.
In this guide, we’ll explore five stunning porch design ideas suited for various home styles. As expert porch builders, West Shire Decks is here to help you bring your vision to life. Let’s dive into the top designs to inspire your next porch project!
1. Classic Wraparound Porch
How It Works
A wraparound porch extends around the front and sides of a home, providing a spacious area for relaxation and entertaining. This design is particularly popular in farmhouses, Victorian homes, and traditional Southern-style houses.
Benefits
- Offers additional outdoor living space
- Enhances curb appeal and home symmetry
- Provides shade and shelter from various weather conditions
Key Considerations
- Requires a larger footprint, making it ideal for spacious lots
- Proper foundation support is crucial for long-term durability
- Best suited for homes with symmetrical designs
2. Modern Minimalist Porch
How It Works
A modern porch features clean lines, sleek materials, and a minimalist aesthetic. These porches often include concrete flooring, glass railings, and neutral color palettes for a contemporary touch.
Benefits
- Complements modern and contemporary home styles
- Requires minimal maintenance compared to traditional wooden porches
- Creates a sleek and elegant outdoor entrance
Key Considerations
- Less decorative than traditional porches, which may not suit all preferences
- Material choices, such as steel and glass, may increase costs
- Minimalist porches rely on high-quality finishes for a polished look
3. Cozy Cottage-Style Porch
How It Works
Inspired by charming countryside homes, a cottage-style porch features wooden elements, cozy seating, and rustic decor. This design is perfect for creating a warm, inviting entryway.
Benefits
- Adds a welcoming and homey feel
- Incorporates natural materials like wood and stone
- Works well with landscaping elements such as flower boxes and trellises
Key Considerations
- Regular maintenance is required for wooden components
- Best suited for smaller homes or bungalows
- Furniture and decor play a significant role in achieving the cozy aesthetic
4. Screened-In Porch
How It Works
A screened-in porch offers the benefits of outdoor living while keeping insects and debris at bay. It provides a comfortable, enclosed space that can be used year-round with the addition of heating or cooling elements.
Benefits
- Keeps bugs and pests out while allowing fresh air in
- Adds an extra layer of privacy
- Can be converted into a sunroom for year-round use
Key Considerations
- Requires proper ventilation to prevent humidity buildup
- Initial installation costs may be higher due to screening materials
- Best for homes in areas with high mosquito activity or unpredictable weather
5. Elevated or Multi-Level Porch
How It Works
Ideal for homes with uneven terrain or elevated foundations, a multi-level porch offers distinct zones for dining, lounging, and entertaining. This design often includes steps, railings, and built-in seating.
Benefits
- Maximizes outdoor space for various activities
- Enhances visual interest and architectural appeal
- Provides better views for homes on hills or slopes
Key Considerations
- Requires precise structural planning to ensure safety
- May need additional railings for code compliance
- Can be more expensive due to multiple levels and features
Common Mistakes & Myths
Mistake: Overlooking Local Building Codes
Many homeowners fail to check local regulations before building a porch. Ensuring compliance with zoning laws and permits is crucial to avoid fines and costly redesigns.
Myth: Bigger Porches Are Always Better
While a large porch offers more space, an oversized design can overwhelm the home’s aesthetic. The best porch size complements your home’s proportions.
Choosing the Right Porch Builders
Selecting the right porch builders is crucial to ensuring a seamless and high-quality construction process. Experienced porch builders like West Shire Decks understand the intricacies of designing and building porches that complement your home’s style while offering durability and functionality. When hiring, look for:
- Proven experience with various porch styles
- Positive customer reviews and testimonials
- Proper licensing and insurance coverage
- A detailed project estimate and timeline
By working with trusted porch builders, you can ensure that your porch project meets your expectations and enhances your home’s value.
A thoughtfully designed porch not only enhances your home’s exterior but also creates a comfortable space for relaxation and gatherings. Whether you prefer a wraparound porch, a minimalist design, or a screened-in retreat, there’s an option to suit every home style.
Ready to transform your outdoor space? Contact West Shire Decks at (717) 557-2340 today. Our expert porch builders will help you design and build the perfect porch for your home!
Frequently Asked Questions
How much does a new porch cost?
Porch costs vary based on size, materials, and design complexity. On average, homeowners spend between $5,000 and $20,000 on porch construction.
How long does it take to build a porch?
The timeline depends on the scope of the project. A basic porch may take 2-4 weeks, while more complex designs can take several months.
Do porches add value to a home?
Yes! A well-designed porch enhances curb appeal and can increase home value by up to 10%.
-
The Importance of Deck Lighting Repair for Safety and Aesthetics
Facebook Twitter LinkedIn Gmail
-
What to Do After Your Trex Deck Installation: Final Inspections and Cleaning
Facebook Twitter LinkedIn Gmail
-
Top 5 Porch Design Ideas for Every Home Style
Facebook Twitter LinkedIn Gmail
-
Is Composite Decking Worth the Investment? Here’s What You Should Know
Facebook Twitter LinkedIn Gmail
-
Top 5 Reasons To Schedule Regular Deck Lighting Repair And Maintenance
Facebook Twitter LinkedIn Gmail
-
Top Tips for Maintaining and Repairing Your Deck Lighting
Facebook Twitter LinkedIn Gmail

